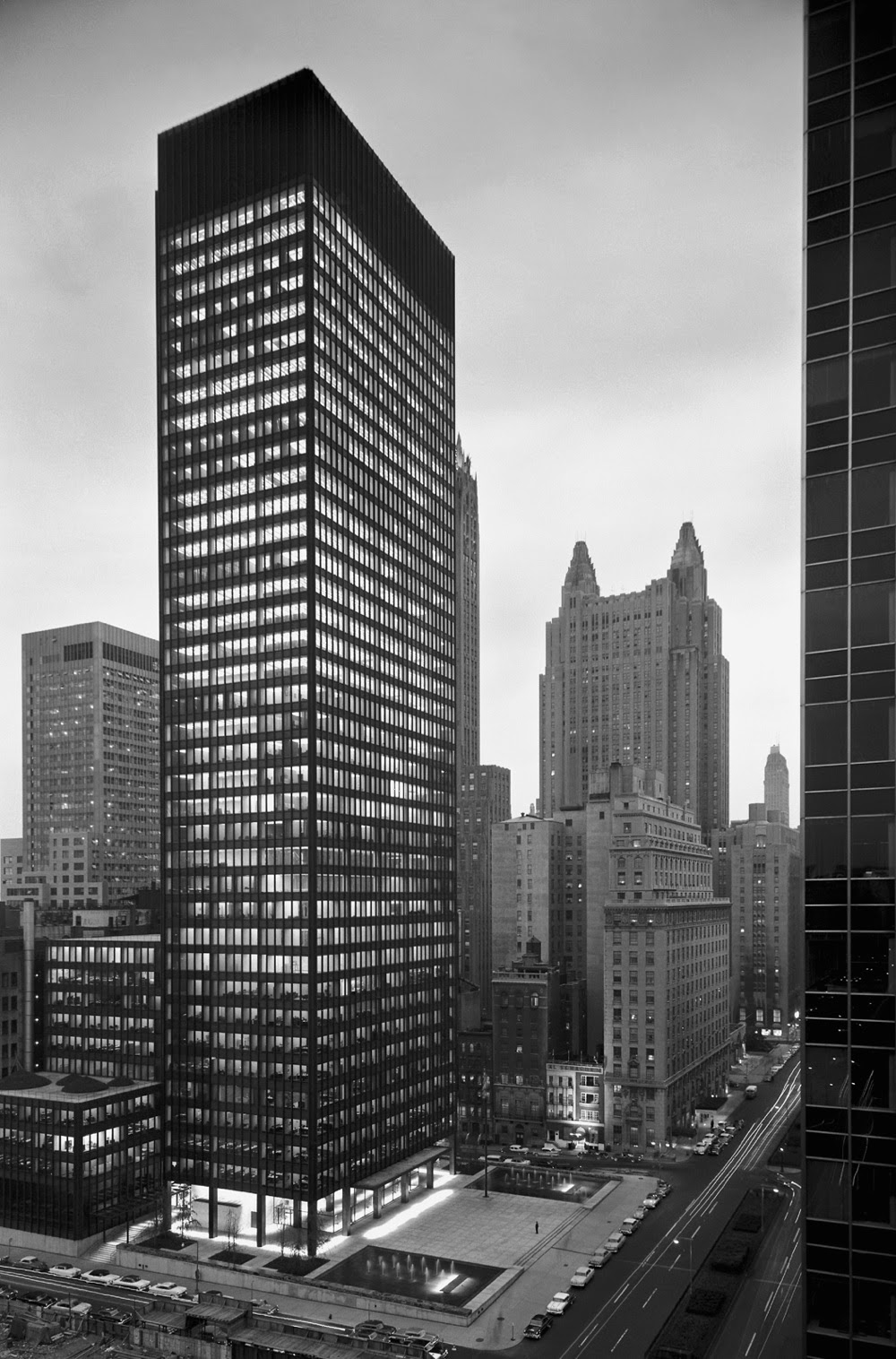The users are the main protagonists of the whole design, it is for them we design a space in the first place. So how to make the user feel part of the architecture?
In my design, I put my flagship to be integrated in the Khlong Toei slums of Bangkok. Certainly not a place where a company would put their flagship in. Put what if the users are the inhabitants of the slums?
Diversity in density, every metropolitan city faces this; Bangkok, Tokyo or Hong Kong, to give some examples. Different cultural aspects come together to form a city in which architecture places the role of being the integrator, the merger for all these different cultures. In a slum, cultural aspects backgrounds aren't divers at all, but the density and the condition people live in is what makes a slum.
People living in density has one cause, lot of people, small areal space and thus resulting in high prices for 1sqm of land. In order to tackle he need for space real estates started to build in height. But in the end it didn't result in cheaper or more affordable apartments, so that many people still live in slums.
MVRDV, an architectural office based in the Netherlands tackled this issue, as in the Netherlands, land is expensive. So they proposed, in not a serious way, a high rised building for pigs, so that it is cheaper to hold them and feed them. The proposal was called 'Pig City'.
Pig City by MVRDV Architects
But back to my project. In my case the inhabitants of the slums are my users. And the architecture becomes the link between the users and the OPPO company, as OPPO produces a lot of affordable smartphones for people with small wages. So their main customers are the people with low income, living mostly in the slums.
So the users can use the space to their free will, the space provides sitting areas, a big screen to watch television on as well as 24/7 WIFI access for the people.
But this is what has been provided for the user, so how do the users become part of it as well? It is a simple space, a space that looks modern, yet uses familiar materials for the users. What the space provides is what the users should become part of. It should be a place of exchanging, people can meet, be together, talk, drink and eat together while watching TV. People come together and the bond, the community becomes stronger. The inhabitants have a strong bond with each other, but it should be more promoted. The OPPO flagship space can be seen as an Italian Piazza, a place for gathering, a place to meet and do things together. And in Italy, this principle of a piazza works very well and becomes part of an cities identity.
Not the slums are huge, closing a big area. In a way I can say it is like a small city within a bigger city. And as such the slum should be treated, there are other movements going on, some different kind of laws the motion of the slum is different than Bangkok. And as such, why shouldn't it have its own piazza? Bangkok many places for social gatherings, example Siam Square, but the slums don't have this. And this is where the flagship should be seen and how the users become part of it. The Architecture won't work if people don't come and start to make social gatherings and use the space as part of their slum, their own city with a piazza.









