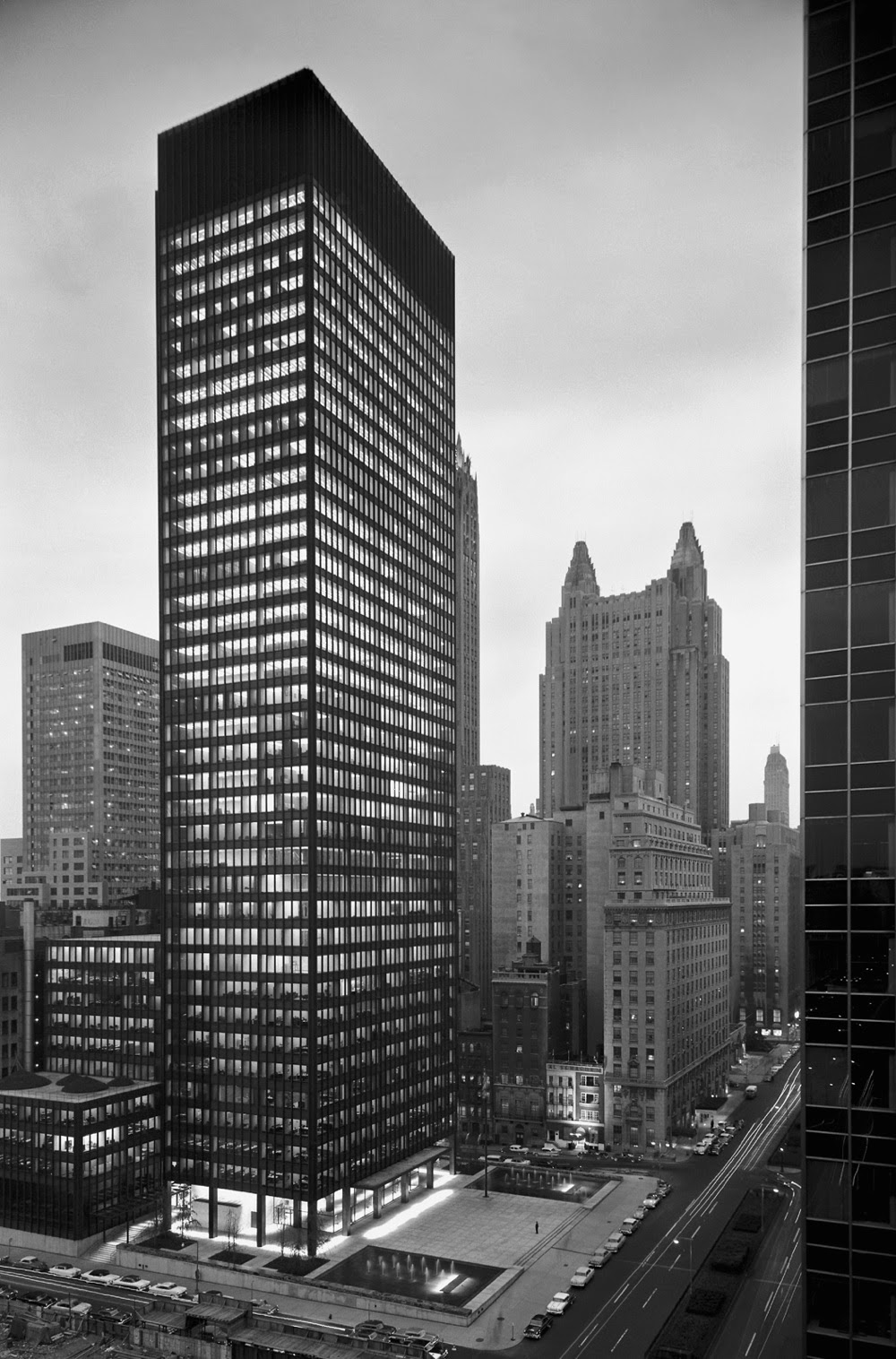Ludwig Mies van der Rohe, German architect, one of the directors at the Bauhaus and one of the great pioneers of modern architecture. A man of few words, well known for citations like " less is more" or "God is in the detail".
To understand Mies van der Rohe and his identity I will analyze some of his works. Starting with the Barcelona Pavilion to the Seagram building office tower in New York City.
Mies van der Rohe worked under Peter Behrens, a German architect as well who initiated Modernism with the AEG Turbine Factory in Berlin. But the first designed buildings of Mies where more old fashioned, all though he was strongly influenced by the Stijl. He wanted to create open, fluid spaces in buildings, in a way he wanted to break the box, diffusing the line between what lies outside and what is inside.
Mies was a visionary, he was a man who addressed structure, no hiding it, but actually address it on purpose. He made a design proposal of an Office Building in Berlin in 1921. It was revolutionary, this huge complex of glass and steel structure, which he draw so elegantly, yet his design almost fades or melts with the background. It was unfortunate that the proposal was not realized, but 8 years later in 1929 his name would become well known around the globe for his pavilion.
`
The German Pavilion at the World's Fair in Barcelona
In 1929 the World's Fair was held in Barcelona and Mies van der Rohe was the one who won the competition to build a pavilion, which would represent Germany.
So Mies came up with this design, new, never seen before, revolutionary and provoking. A huge slap cantilevered on 8 chrome steel columns and with only 3 partition, which would create space. Mies played with those partition walls, used them more as art pieces than just partitions. One of the wall, made out of Onyx, more expensive than the whole pavilion stands just in this space, no direct contact to the ceiling, showing and making people understand, this wall is not load bearing at all. It just stands there, as a piece of art.There is only one sculpture in the whole space, not even centered in within the Pavilion, but rather just put in one corner. The Pavilion itself became a sculpture, it became an exhibition by its own. Nothing more and nothing less, but truly god was in the detail. Every single approach, every single joint has been perfectly designed. Only the best materials have been used. This Pavilion really made his name famous and his reputation as a man with a few words.
Sketch for the Nazi Germany Pavilion
With the Nazis taking the power in Germany came a new Ideology of architecture. Hitler, not a fan of modernist architecture, as it didn't please him and didn't show enough the power of the Third Reich. Hitler wanted to create an empire, for that, modernist architecture had no place at all. Rather that it was back to the roots again, back to the Greek and especially Roman architecture.
Mies van der Rohe was the director of the Bauhaus at that time and he was more or less tolerated under the Nazi regime. Though later the Bauhaus was forced to close and Mies emigrated to the USA, he still tried to attempt to work in Germany. He competed for the German Pavilion project, following still his own stile, rather than just apply the favored Roman architecture. He again went with the modernist ideas of creating a Pavilion that would represent the Third Reich in Brussels. Though in the end it was not realized. But what it showed was the energy, that Mies was putting into his ideals of architecture, even under the hard and strict regime of the Nazis. Never leaving his ideas of modern architecture.
Crown Hall, Illinois Institute of Technology College of Architecture, Chicago, Illinois
After Mies van der Rohe left Nazi Germany for good and starting a new life in the USA, he designed the Crown Hall for the Illinois Institute of Technology College of Architecture. It became one of the signature buildings of Mies as well and it also revealed the final ideal of Mies thought about architecture. To expose structure. In this Hall, there are no columns, made possible by using 4 huge steel trusses, from where the ceiling would hang down then. Mies didn't put any energy on trying to hide the structure at all, rather than that he wanted to show it. The structure is part of the architecture, it shows its function and becomes in a way an ornamentation. It is truth, and truth is beauty.
The Seagram Building Office Tower in New York City
One of the last Masterpieces I want to talk about is the Seagram Building, done 2 years later after the Crown Hall. This buildings marks the pure expression of the so called International Style. It shows the structure and regularity. The structure material of the building is addressed outside as well, all though Mies clearly shows the different between load bearing structure and non. The vertical steel beams are cut, floating in the air and elegantly say, hey I am not load bearing.The space concept of the building is universal, meaning the plan is free inside and thus the space could become anything and any kind of function could happen.





Keine Kommentare:
Kommentar veröffentlichen